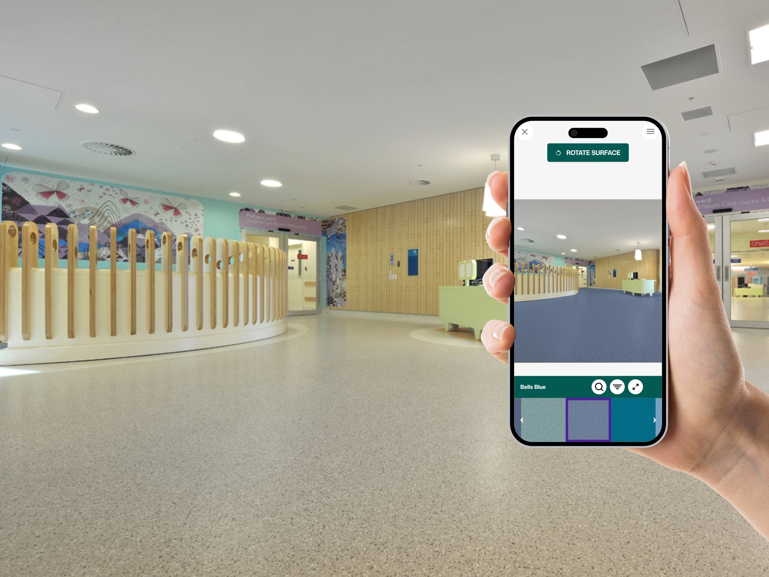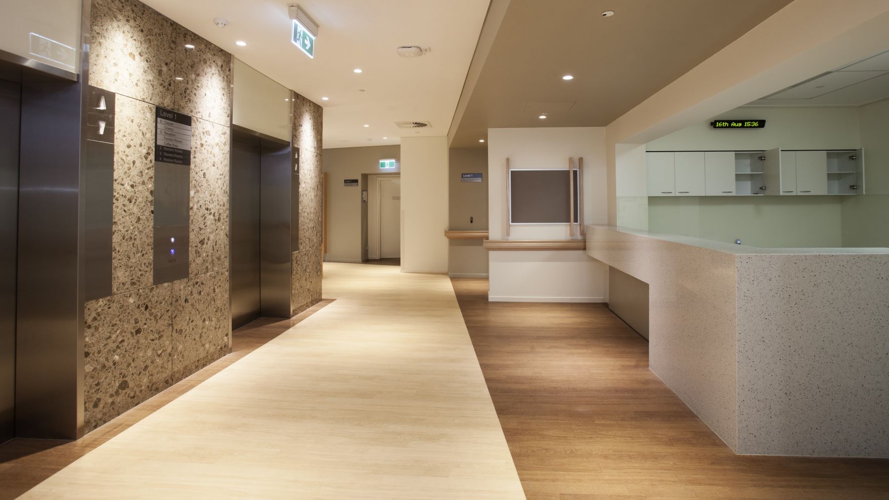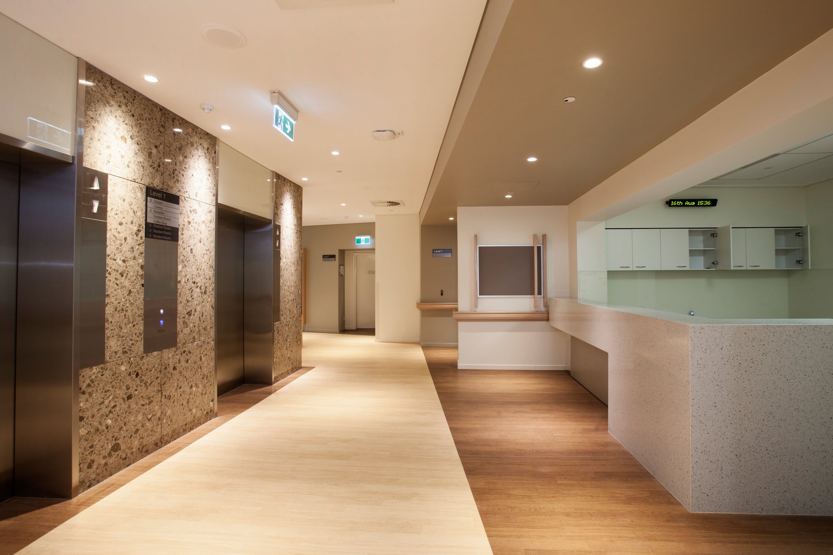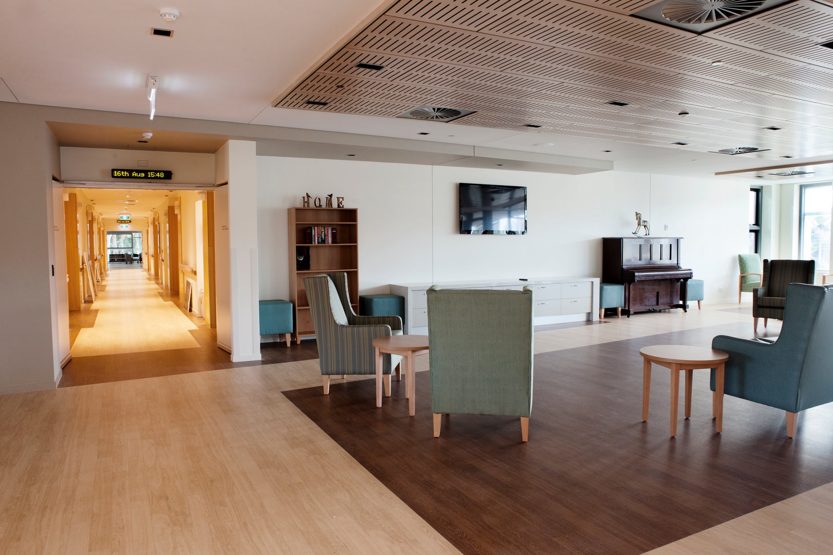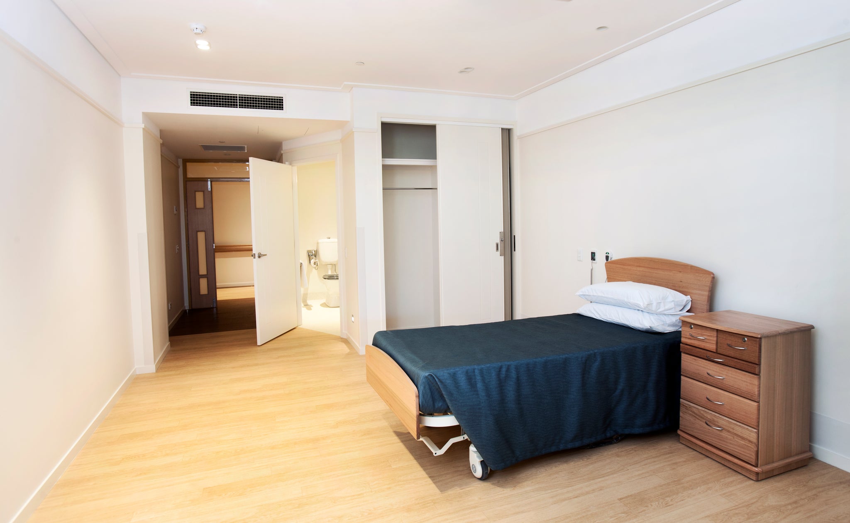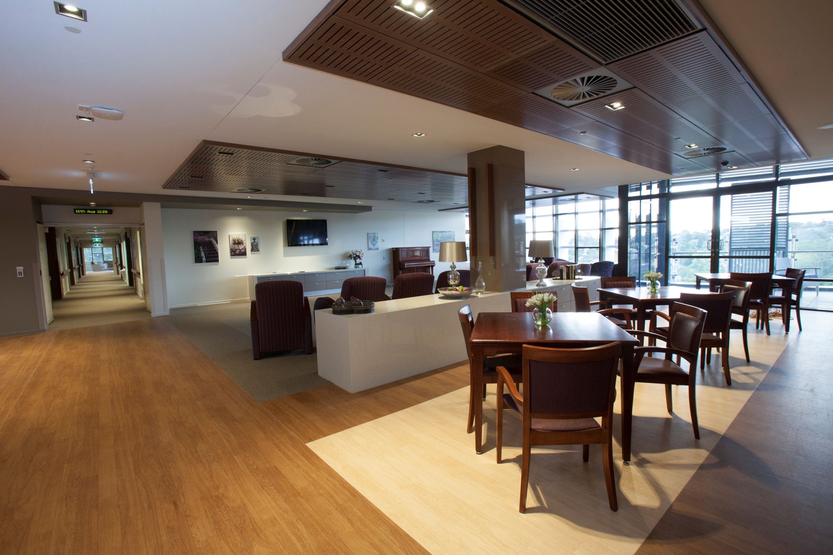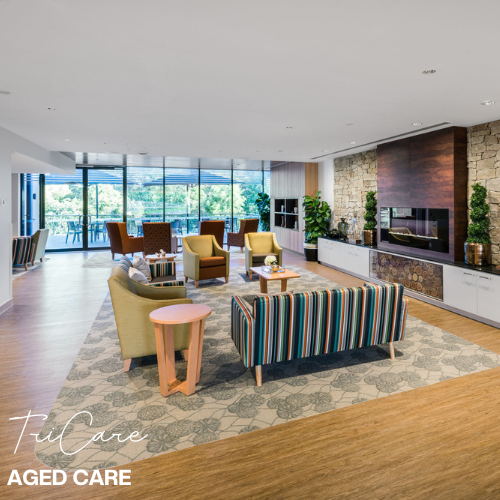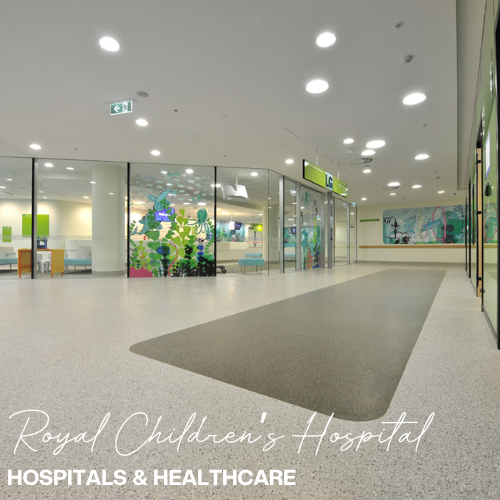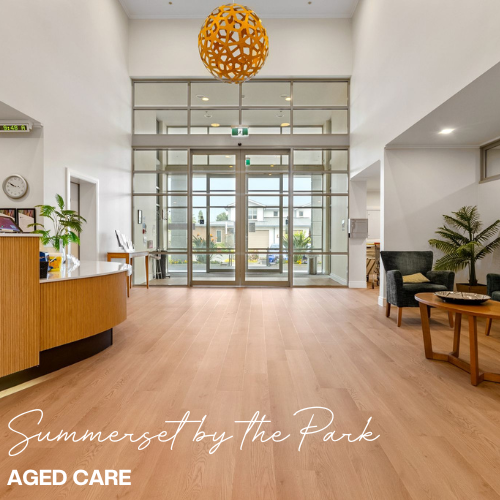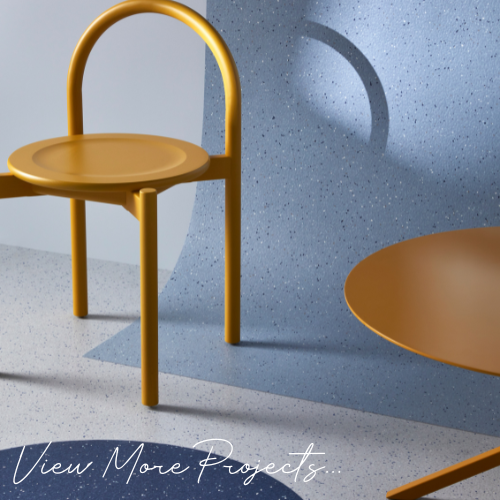Architect: ABM Architects
Product: Timberline, Wallflex, Armalon NG
Duhig Village has been thoughtfully designed to provide residents with a contemporary and welcoming environment. Set across multiple levels, the village combines comfort and convenience with modern amenities, including an onsite café, hairdressing salon, and chapel.
To bring the design vision to life, Armstrong Flooring products were specified throughout the village. Timberline, Wallflex, and Armalon NG were installed across key communal spaces including the cafeteria, dining area, lounge, multipurpose rooms, bathrooms, and hospitality areas.
This carefully curated flooring and walling mix provided a balance of warmth, practicality, and resilience, supporting both the day-to-day living needs of residents and the functional requirements of staff.
ABM Architects selected Armstrong Flooring for its ability to deliver on both aesthetic and performance criteria:
-
Homely look and feel – Timberline added natural warmth to dining and living areas.
-
Hygiene and safety – Armalon NG and Wallflex offered durability and easy maintenance, critical for high-traffic and wet areas.
-
Design continuity – A cohesive palette across multiple product types ensured a seamless flow throughout the village.
The flooring plays a key role in shaping Duhig Village’s welcoming atmosphere. Residents enjoy a comfortable, home-like setting, while the facility benefits from long-lasting, hygienic surfaces that support safe and efficient operations.
Room Visualiser
Take the guesswork out of choosing a floor. Our room visualiser is designed to help you visualise our floors in your space.
